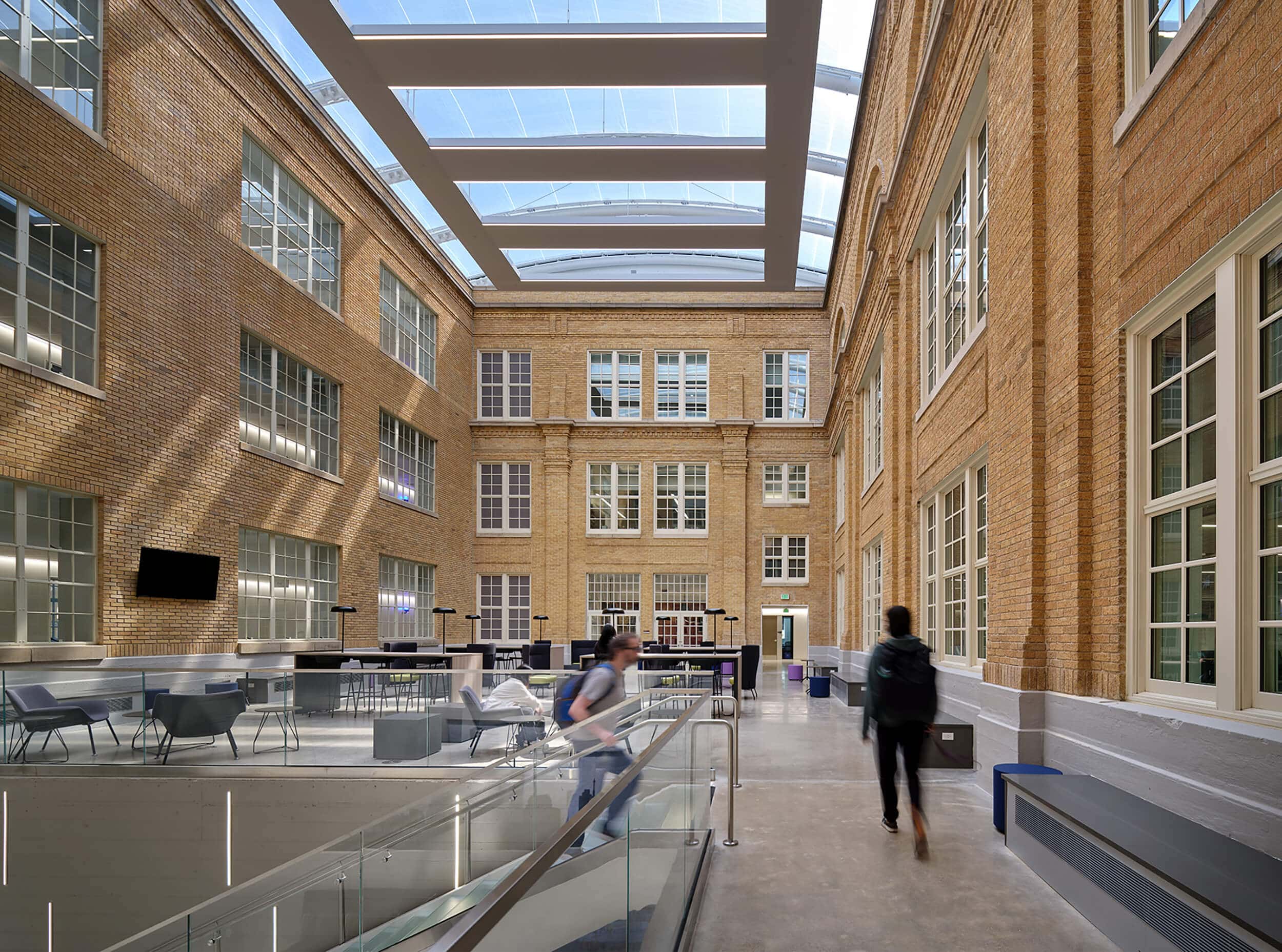The historic 1916 Rio Grande Campus was established as a high school with a focused curriculum for teaching scientific industrial advancements and the operation of modern equipment. Originally constructed in a T-shaped formation, it received a large addition in 1925 that doubled its size to 139,000 square feet. This expansion created the twin open-air courtyards located at the building’s center. Austin Community College assumed stewardship over the property in 1975.
Hutson|Gallagher was the lead historic preservation architect for the restoration of the exterior envelope. The work returned the exterior and courtyards to their 1916 and 1925 appearance. The restoration scope included brick, cast stone, the decorative cornice, entry columns, concrete stairs, and balustrades. Reproduction light fixtures accent the entries. The courtyards were also restored and enclosed with a modern roof system that provides diffused sunlight, creating a comfortable interior space while preserving an outdoor experience. Prior to construction, our conservators assessed and tested masonry cleaning products and techniques to specify the safest and most effective procedures.
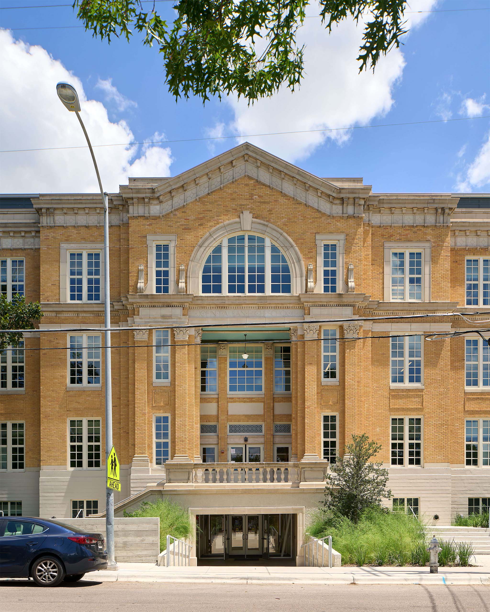
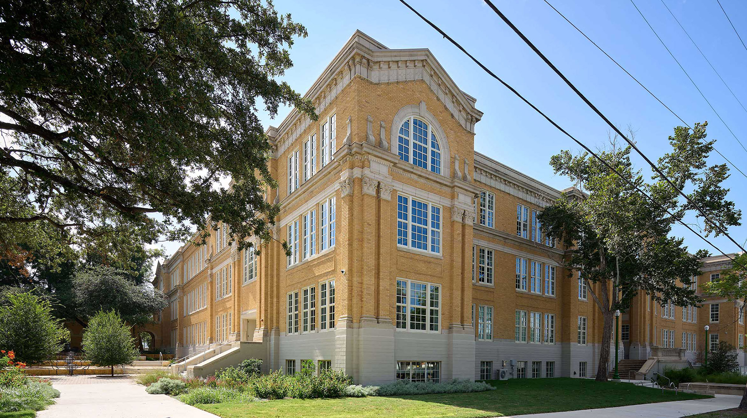
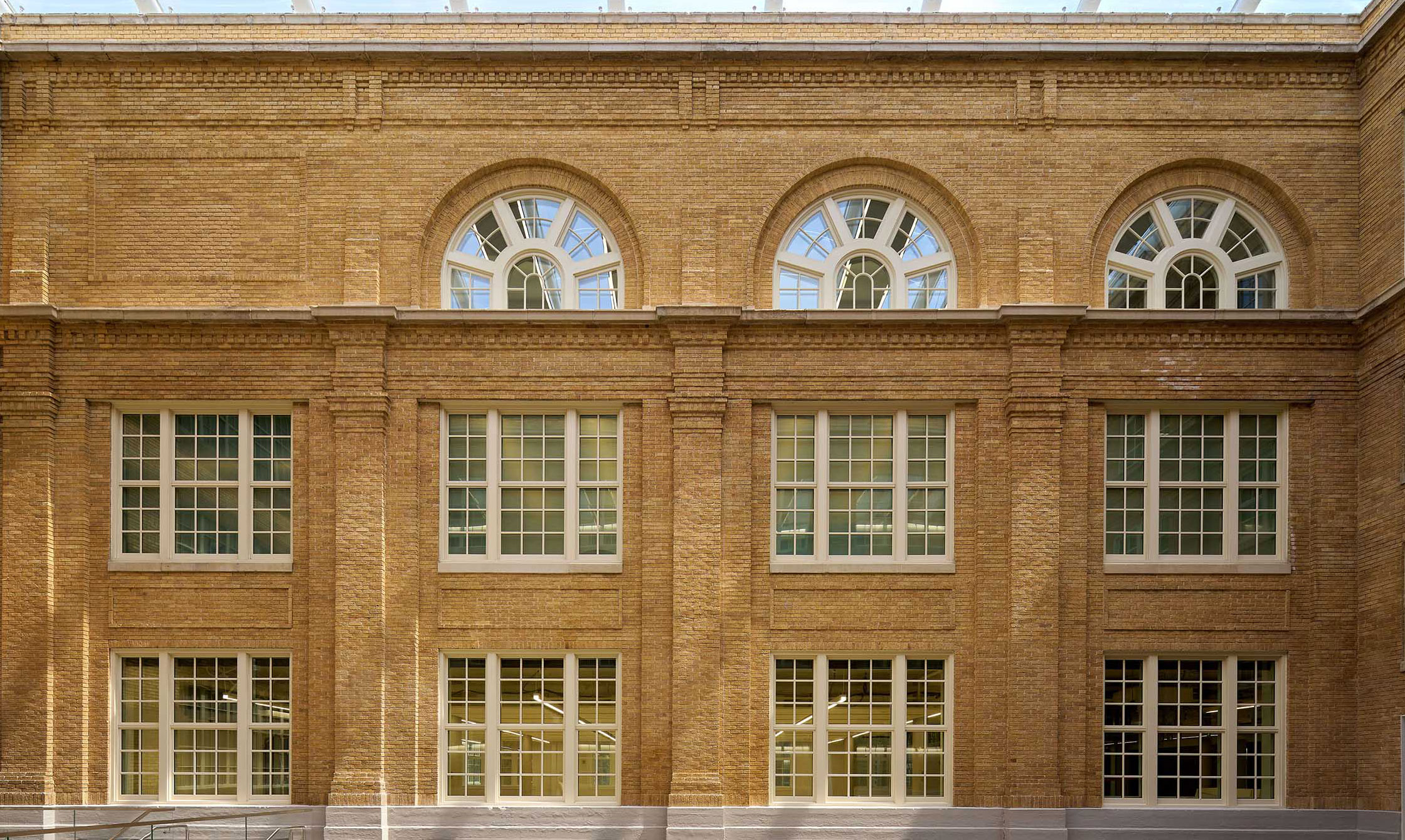
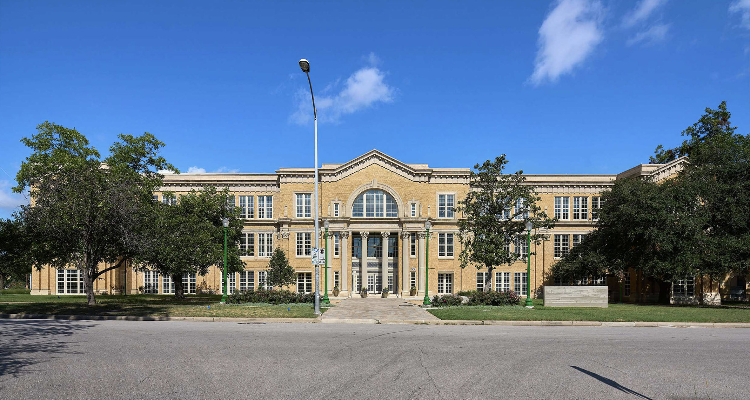
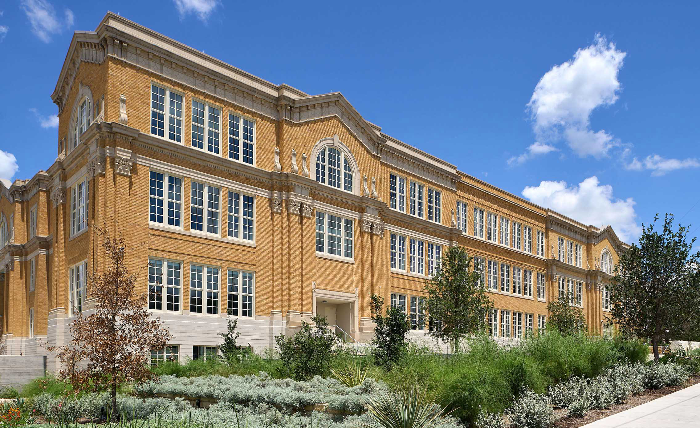
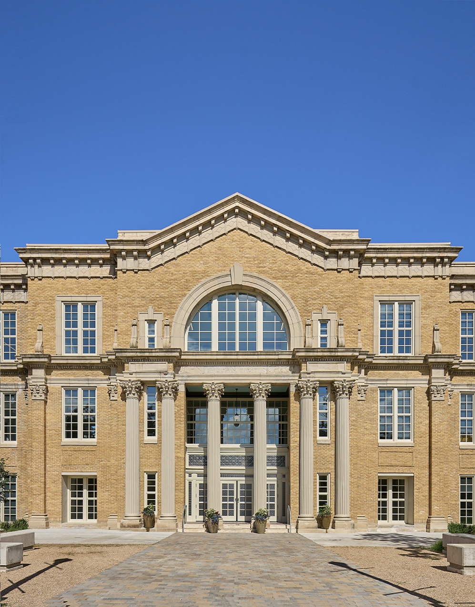
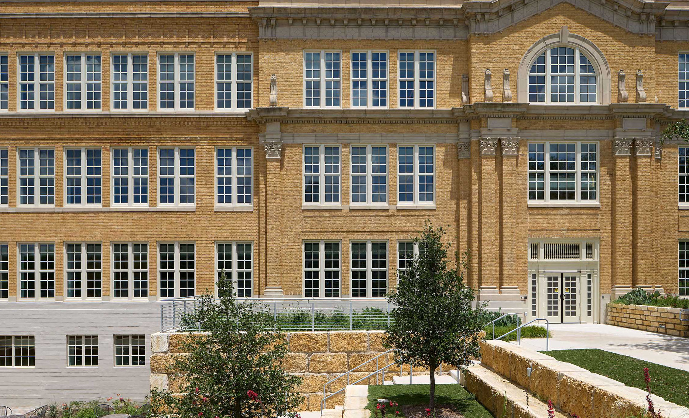
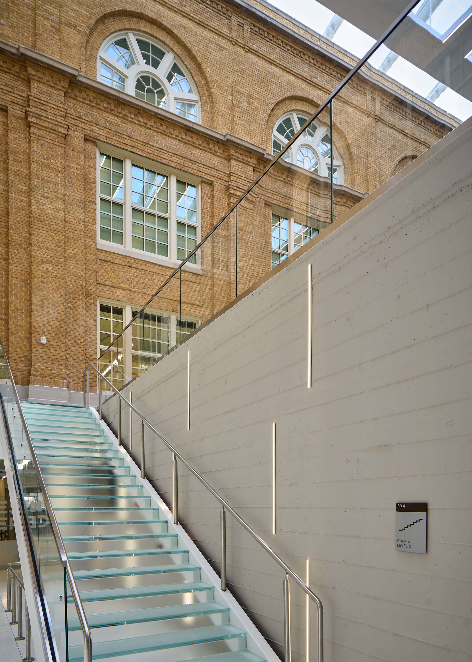
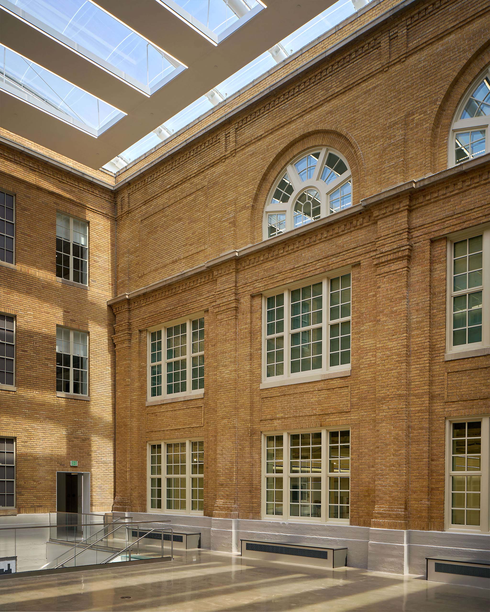

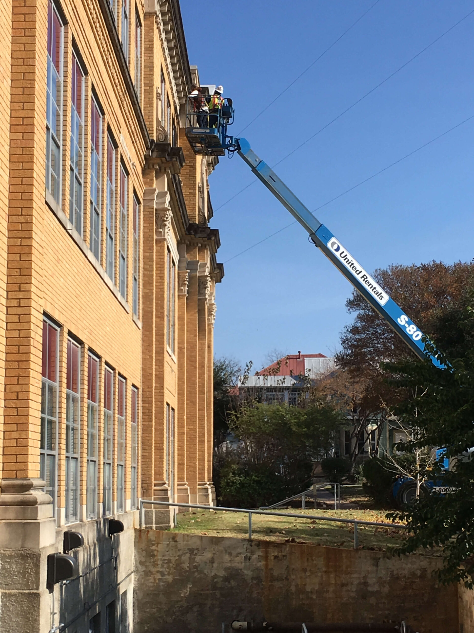
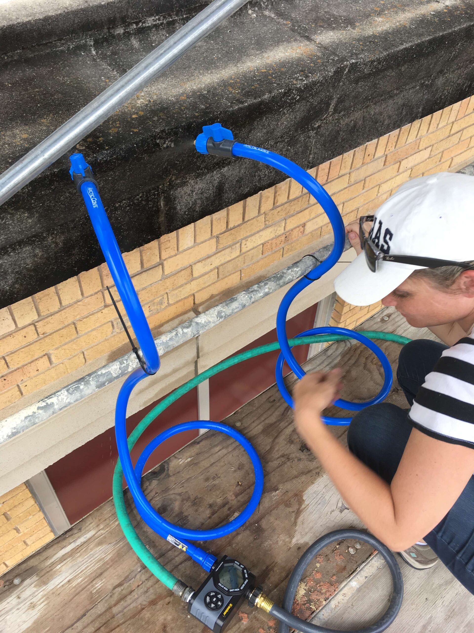
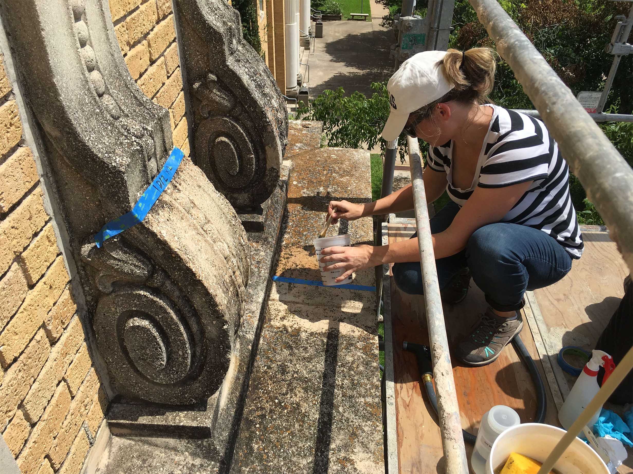
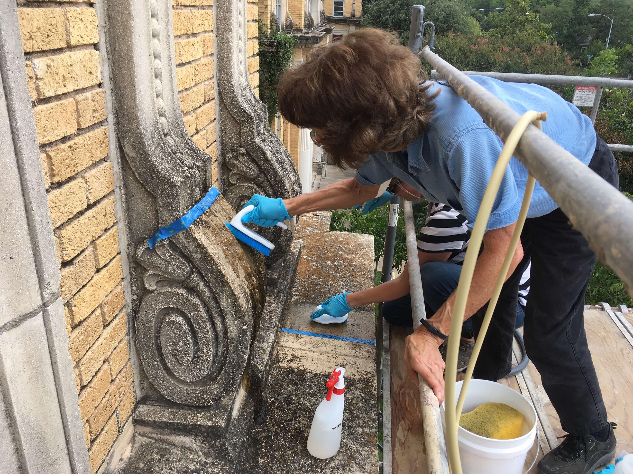
Professional Photography by Dror Baldinger, FAIA
Project Images by Hutson Gallagher, LLC
